- Contact: 0131 240 3818
- info@mcdougallmcqueen.co.uk
- Free instant online valuation
26 Lower Valleyfield View, Penicuik, EH26 8NT
5 bedroom House
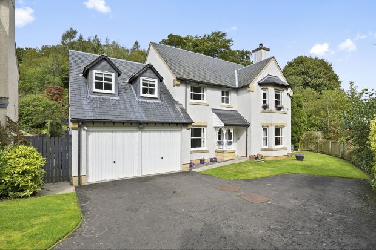
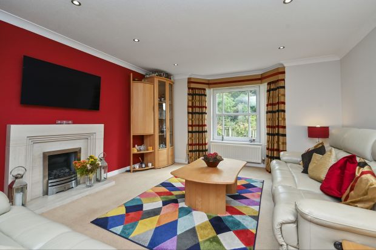
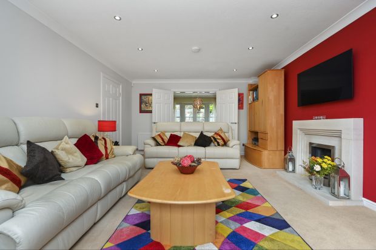
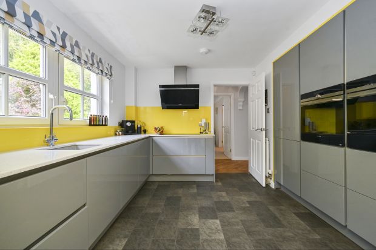
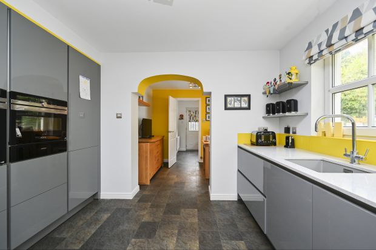
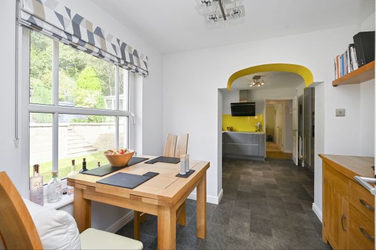
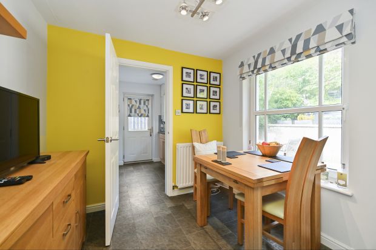
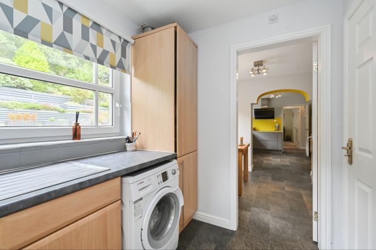
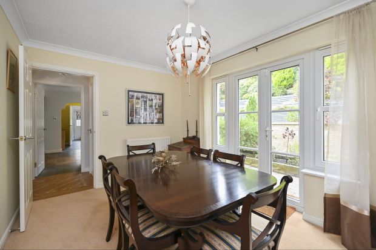
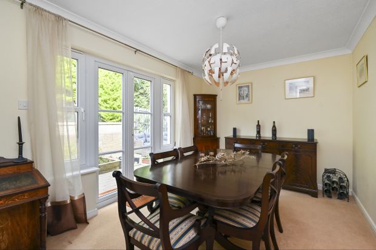
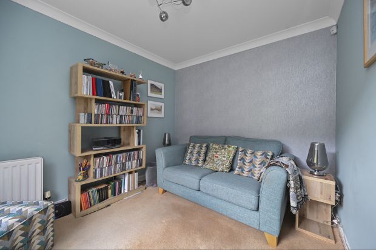
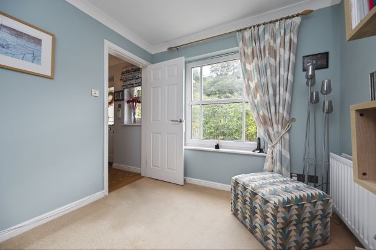
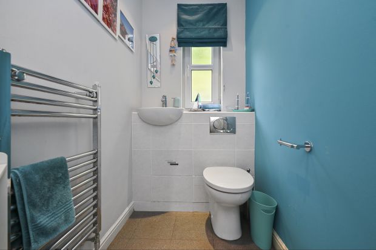
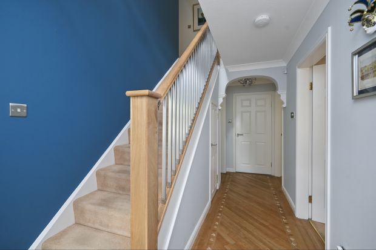
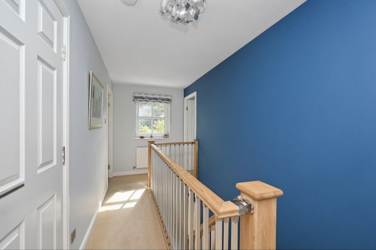
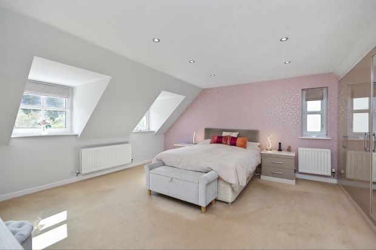
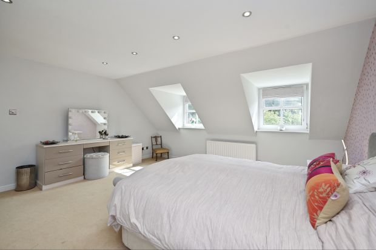
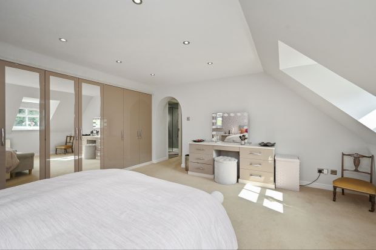
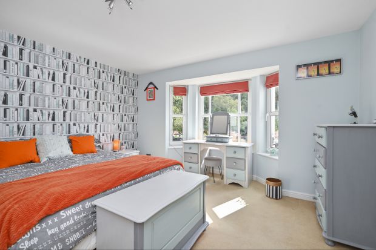
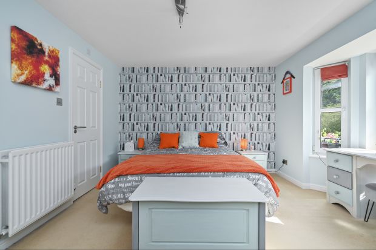
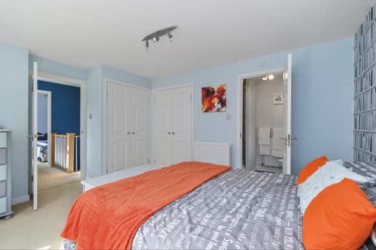
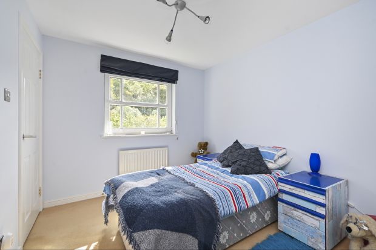
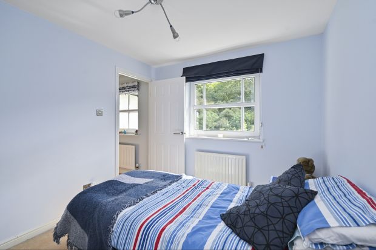
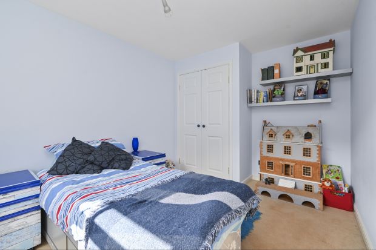
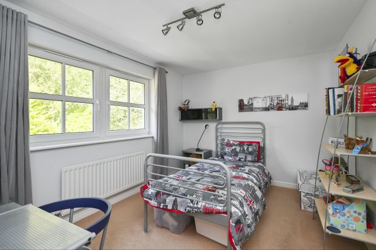
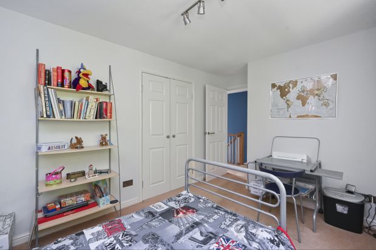
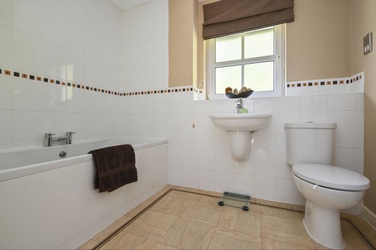
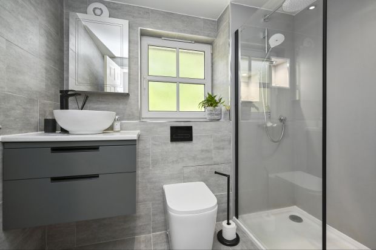
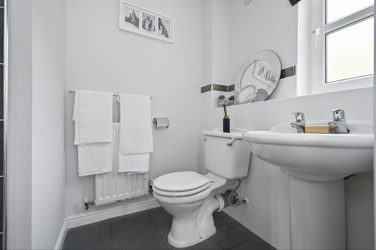
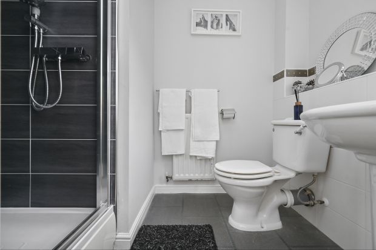
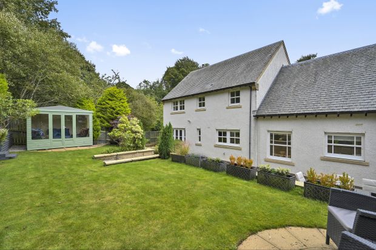
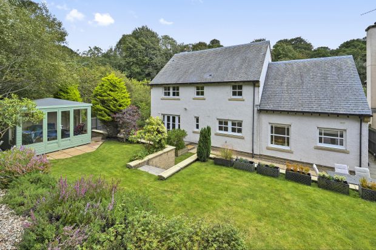
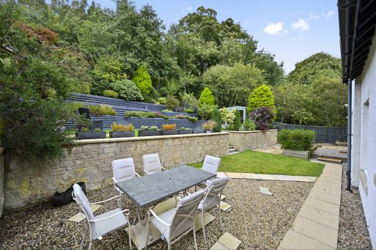
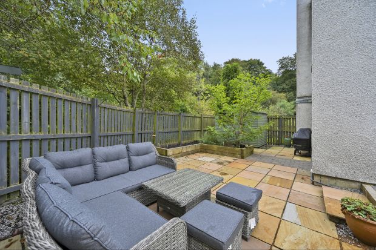
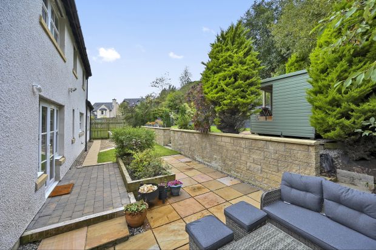
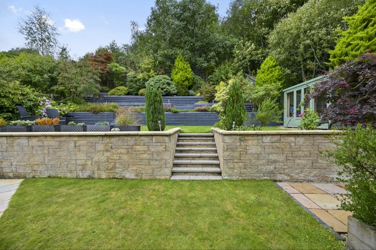
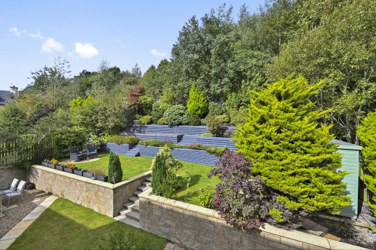
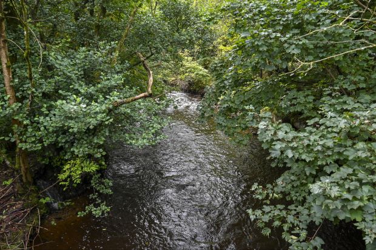






































- 5
- 2
- 3
- Front & Rear
- Double Garage
About the property
Welcome to 26 Lower Valleyfield View, an exceptional rarely available detached executive villa, quietly positioned at the very end of the cul de sac in this highly desirable and exclusive development. McDougall McQueen are delighted to present to the market this substantial four-bedroom detached villa offering well -proportioned accommodation over two floors, with double garage, four car driveway and secluded private garden grounds to the front, side, and rear, nestled alongside the scenic countryside of the River North Esk. Although quietly located within this exclusive development the property is close to and within walking distance of Penicuik town centre and all its amenities in the popular town of Penicuik. Presented to the market in excellent order throughout and benefiting from recent upgrading and replacement of new kitchen, en-suites, and bathroom, we would recommend an early viewing to avoid disappointment.
Reception hallway with handy understairs store cupboard. Amtico flooring to the kitchen, utility, hallway, WC and bathrooms. Family room/bedroom five. Impressive living room with bay style window, gorgeous feature fireplace with living flame gas fire, and French doors which open to the dining room. Dining room with French doors providing direct access to the lovely rear gardens. Superbly sized, newly fitted breakfasting kitchen equipped with a range of grey gloss handleless base and larder units complimented with Silestone Starburst worktops, inset sink with waste disposal unit and instant hot water tap, induction hob, designer extractor, combi steam oven, combi microwave oven with plate warmer, integrated fridge freezer and dishwasherDining/breakfasting area with window to the rear. Utility room (Bosch washing machine included), side garden access, and door to the double garage, (Siemens freestanding freezer and wine fridge included). Ground floor cloaks with WC, wash hand basin, and towel radiator. Chrome balustrade and staircase to upper galleried landing, with linen cupboard and hatch to floored attic with light accessed via a ramsay ladder. Stunning executive master bedroom, dual aspect windows, bespoke fitted wardrobes and matching bedroom furniture. Stunning newly fitted en-suite shower room with full size shower, digital Mira raindrop shower and attachment, bowl sink with standalone tap, wc with motion sensitive flush, wall mount vanity unit with light and designer radiator. Guest room with bay window and twin built-in wardrobes. Guest en-suite shower room. Rear facing double bedroom with built in wardrobes. Front facing double bedroom with built in wardrobes. Family bathroom comprising WC, wash hand basin and double ended bath with mid-mount taps, and towel radiator. Gas central heating, double glazing, alarm system and EV charger. Double garage with electric doors. Driveway. Impressive private garden grounds that are ideal for outside entertaining and offer an excellent opportunity to extend the property subject to planning permissions. Summerhouse with light and power and shed.





